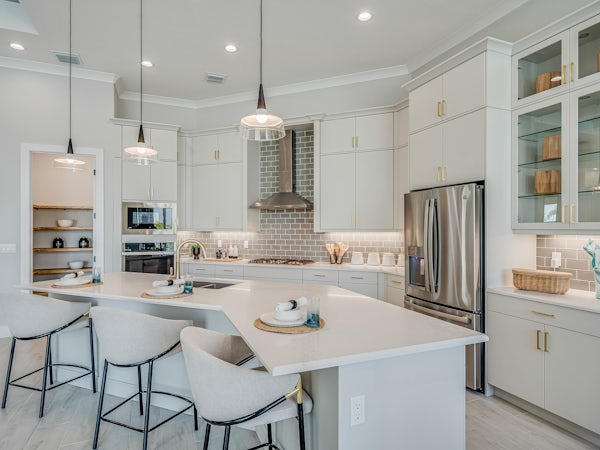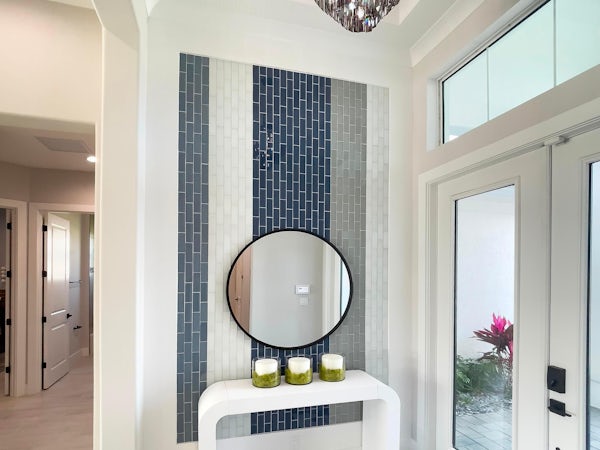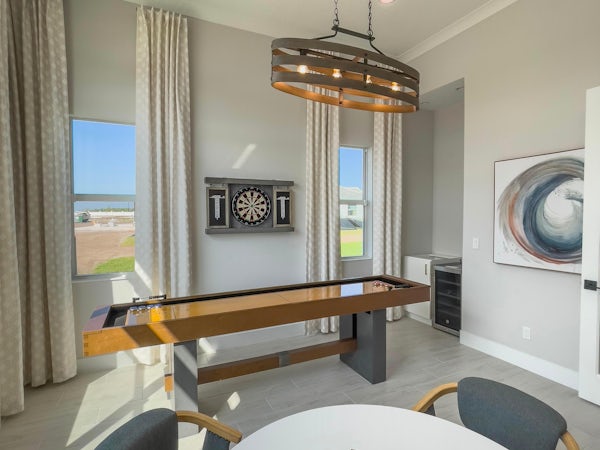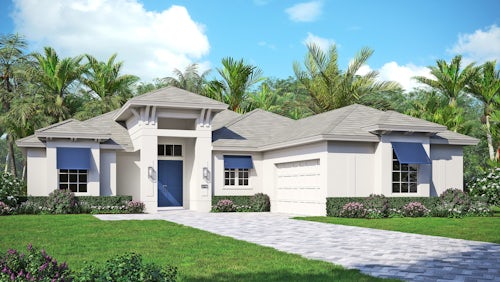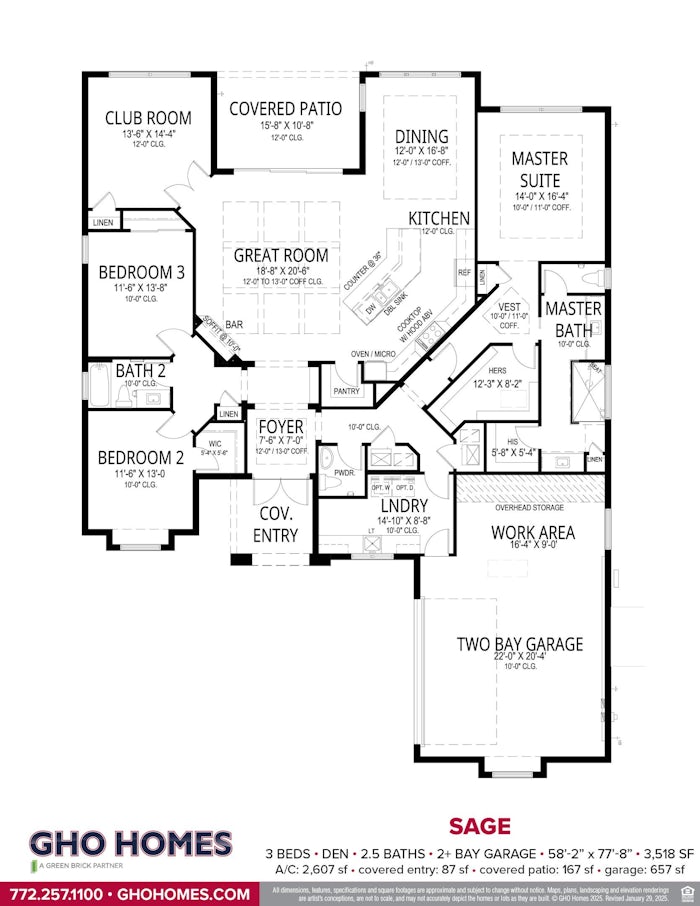Sage in BELTERRA
Base Price $791,990
Decorated Model
This model home is available to tour in
BELTERRA
13928 SW Belterra Drive,
Port St Lucie, FL 34987
About Sage
This home provides the luxury of space, this expansive stunning home boasts a seamless open-concept design among the modern gourmet kitchen, dining room and great room with 13-foot ceilings and club room along with a large covered patio, all overlooking the sparkling pool. Two of the guest bedrooms share a private bathroom and generous closets with an additional powder room for guests. The exquisite and extremely private owner's suite features a coffered ceiling and a luxurious bath with double vanities, a spacious glass shower and double his and her closets. This floor plan provides a generous 2-bay garage with an extremely large workshop area and built-in overhead storage. Easily add a 3rd-bay to the garage, explore all your options through our interactive floor plan.
Inventory Homes
Featuring Plan - Sage
| Floor Plan | Address | Bed | Bath | Den | Garage | Sq. Ft. | Priced From |
|---|---|---|---|---|---|---|---|
| Sage | 13921 SW Belterra Drive, Port St Lucie, FL 34987 Lot: 35 | 3 | 2.5 | Yes | 2 | 2,807 | $850,979 |
Sales Office
Monday - Saturday 10 a.m. to 5 p.m. Sundays Noon to 5 p.m.
Jennifer Smith
Andi Smith












