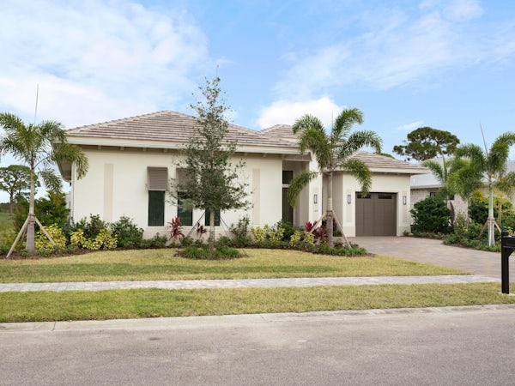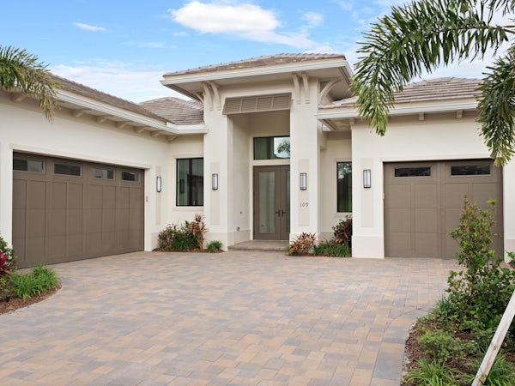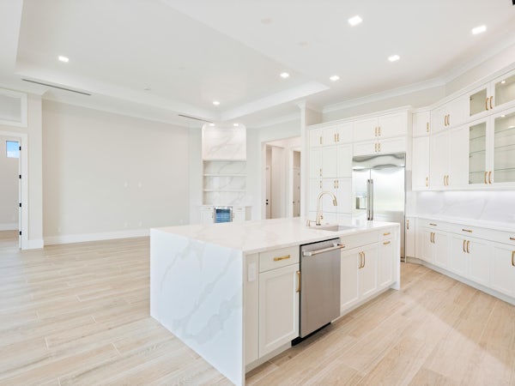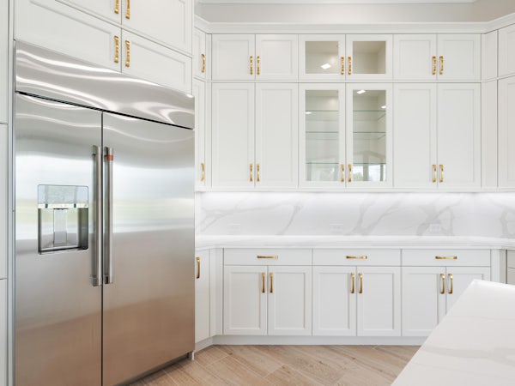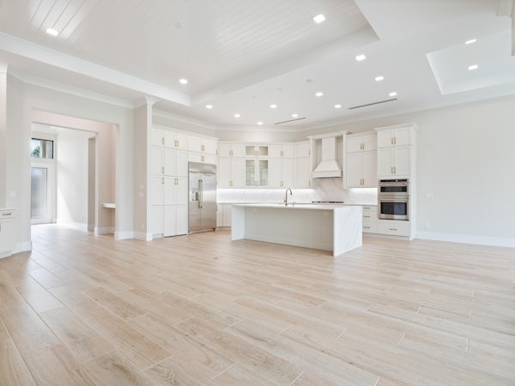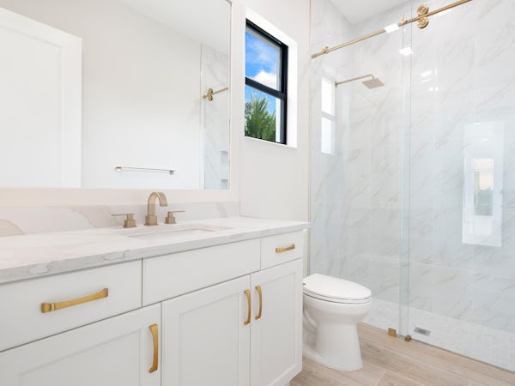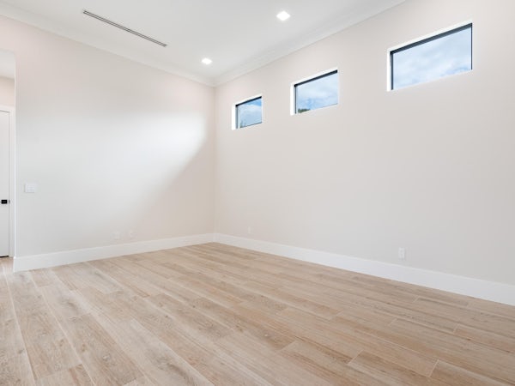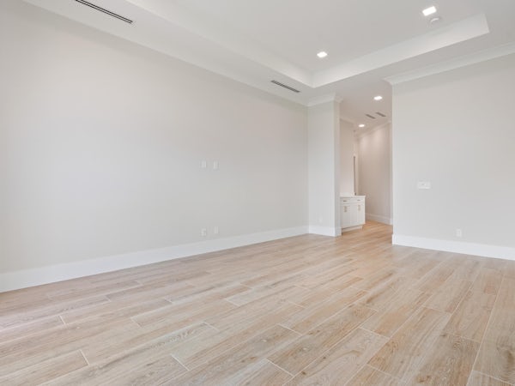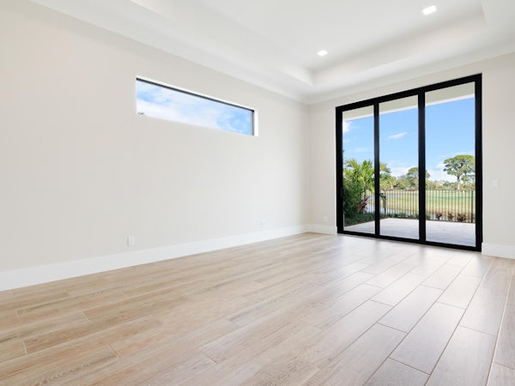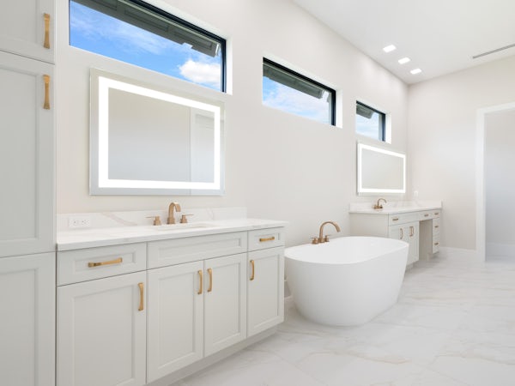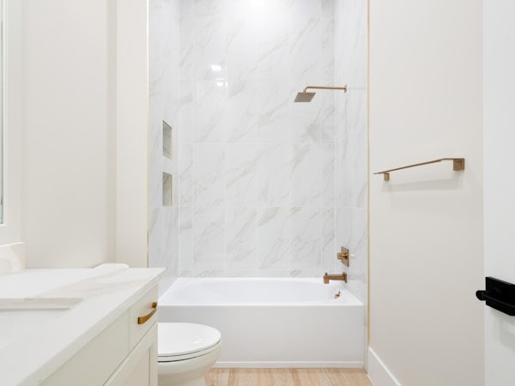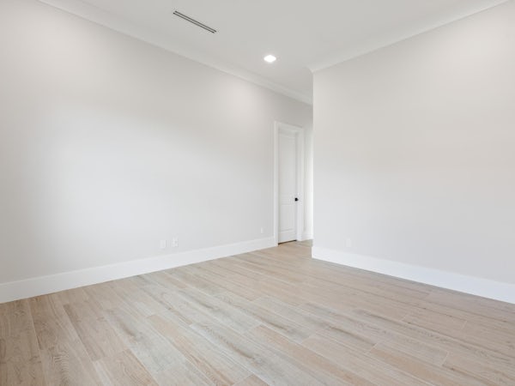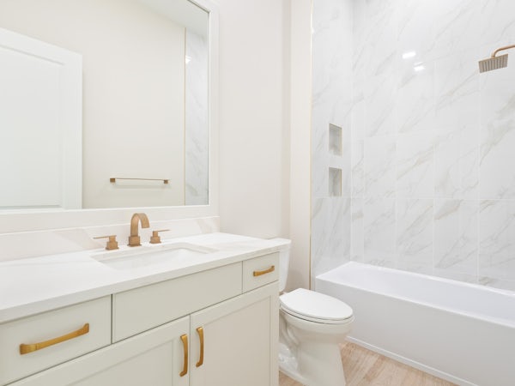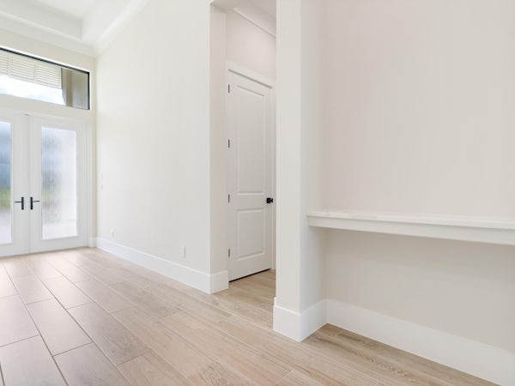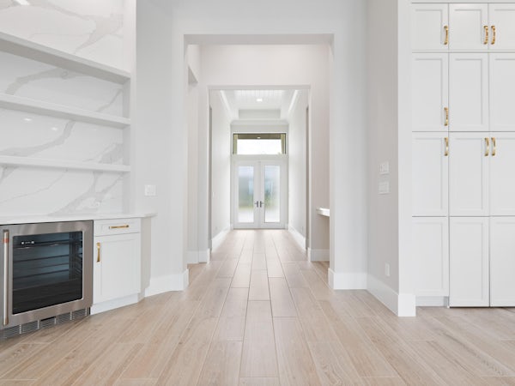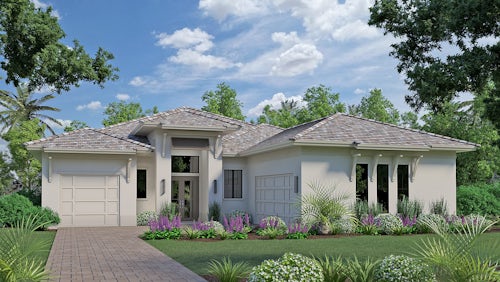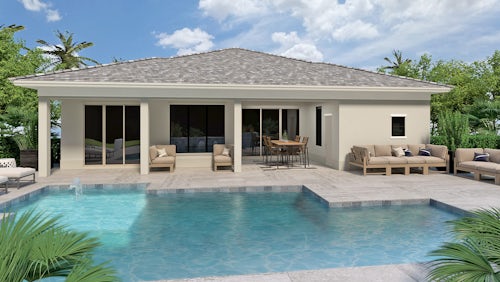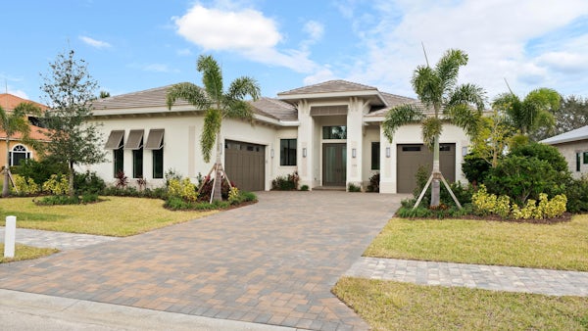Madrona in Tesoro Club
Base Price $1,385,990
Elevations
About Madrona
The Madrona offers a perfect blend of indoor and outdoor living. It features a charming double side-load garage and a convenient single front load suitable for a golf cart or storage. This stylish home includes a club room, great room, dining area, and kitchen that seamlessly flow onto the back-covered patio and pool deck, creating an ideal space for entertaining. Inside, the home boasts high ceilings, expansive picture windows, and 10-foot sliders that frame stunning views of the surrounding landscape. The owner’s suite is a private sanctuary, offering luxurious amenities such as double vanities, separate closets, a freestanding tub, and a glass-enclosed shower with floor-to-ceiling tile. Additionally, there are two more bedrooms, each with a private bath, strategically positioned to ensure maximum privacy. Explore additional options through our interactive floor plan and contact our new home specialist for details.
Inventory Homes
Featuring Plan - Madrona
| Floor Plan | Address | Bed | Bath | Den | Garage | Sq. Ft. | Priced From |
|---|---|---|---|---|---|---|---|
| Madrona | 109 SE Via Verona, Port St Lucie, FL 34984 | 3 | 4.5 | Yes | 3 | 3,204 | $1,888,990 |
Sales Office
Go to the Main Office to Take a tour of the Model or Move In Ready Homes
Monday - Saturday 10AM to 5PM
Sunday - 12PM to 5PM
Tripp Barfield
Bobby Barfield


