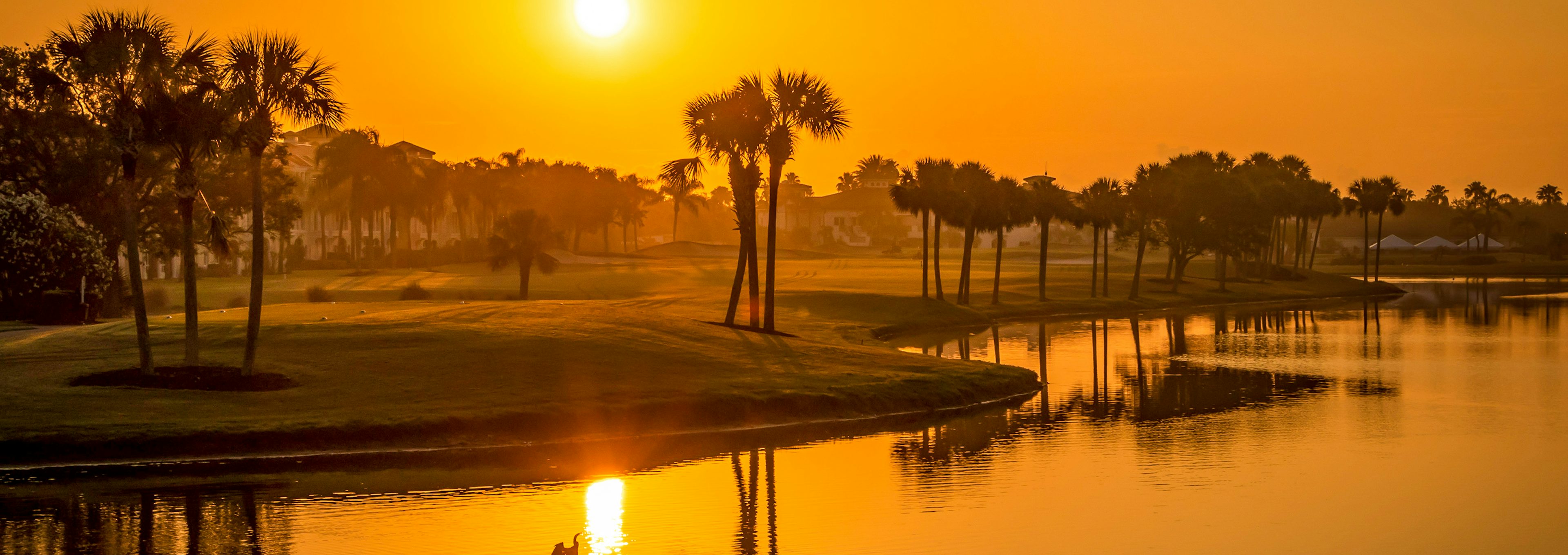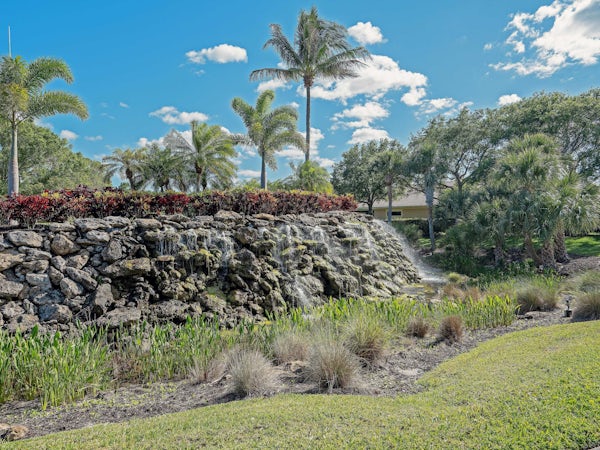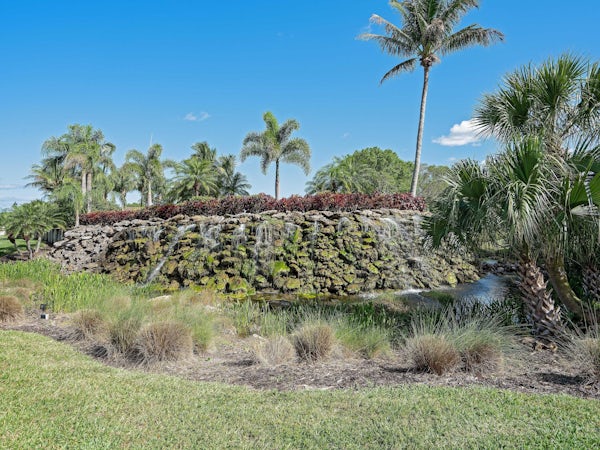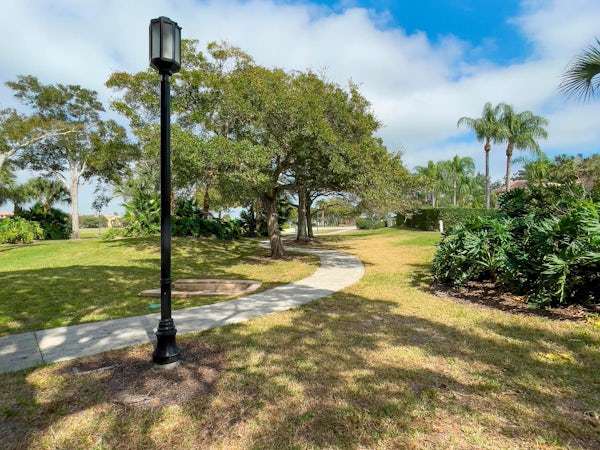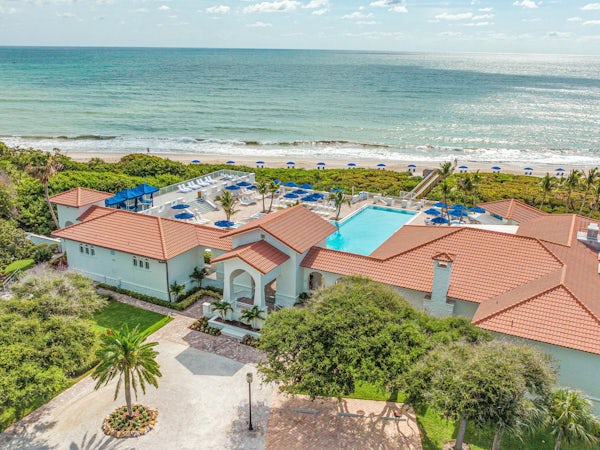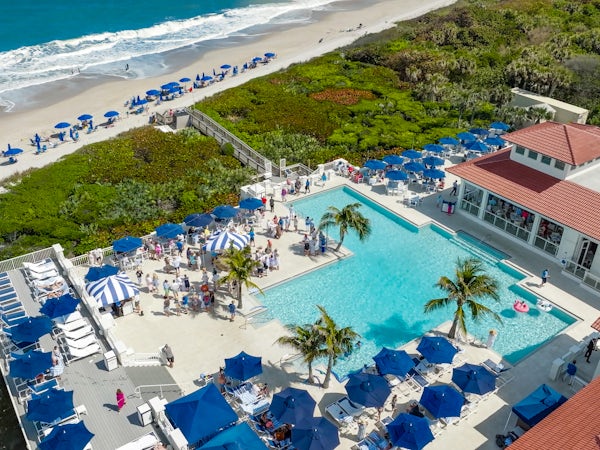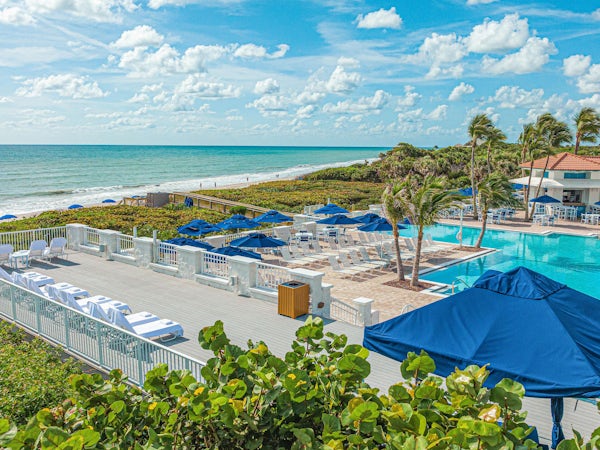The Falls at Grand Harbor is a gated enclave offering a serene lifestyle paired with beautifully designed new construction homes. This neighborhood features thoughtfully crafted homes with 3 to 4 bedrooms, 2 to 3 baths, and spacious 2-car garages. With living spaces ranging from over 1,800 sq. ft. to more than 2,600 sq. ft., there’s a home to suit every lifestyle.
Through our Tailor Made Program, you can customize your home to fit your unique needs. Choose from options like dual master suites, 8’ garage extensions, extended lanais and more, ensuring your home is as functional as it is beautiful. Additionally, the Design Studio is available to personalize your home with all the finer details.
Residents enjoy exclusive access to a private neighborhood pool, waterfall entry, scenic walking paths, and even a charming Audubon Island within the community. Plus, home buyers also enjoy free a Sports Membership to the prestigious Grand Harbor Golf and Beach Club (with Club approval). This membership unlocks a world of amenities, including championship golf courses, tennis and pickleball courts, a Beach Club with dining and activities, a state-of-the-art fitness center and a vibrant calendar of social events.
Nestled in one of Florida’s most desirable coastal towns, The Falls at Grand Harbor offers the perfect balance of convenience and natural beauty. Just minutes away, you’ll find pristine beaches, boutique shopping, and a variety of dining options. The community is also conveniently located near major airports, making travel a breeze.
Whether you’re seeking a peaceful retreat, an active lifestyle or a bit of both, The Falls at Grand Harbor is the ideal place to call home.
Sales Office
Monday - Saturday: 10 am to 5 pm
Sunday: Noon to 5 pm
Douglas Jorgenson
Available Plans
| Floor Plan | Bed | Bath | Den | Garage | Sq. Ft. | Priced From |
|---|---|---|---|---|---|---|
| Beacon | 3 | 2 | No | 2 | 1,893+ | $686,490 |
| Mirador | 3 | 2 | No | 2 | 1,937+ | $696,490 |
| Beacon 4 | 4 | 2 | No | 2 | 2,110+ | $706,490 |
| Beacon Grande | 4 | 2.5 | No | 2 | 2,524+ | $841,490 |
| Mirador Grande | 3 | 3.5 | Yes | 2 | 2,607+ | $851,490 |
Available Inventory
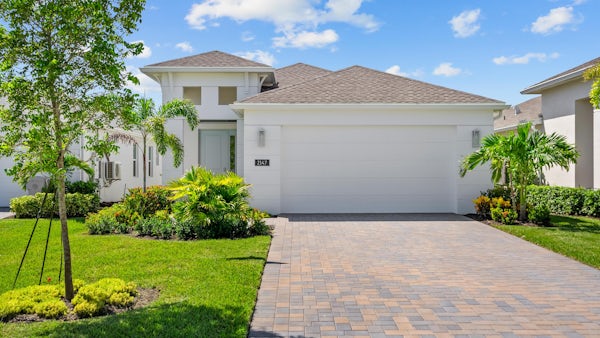

Screened in Pool Home with Lake view!
| Floor Plan | Address | Bed | Bath | Den | Garage | Sq. Ft. | Priced From | Move-In Date |
|---|---|---|---|---|---|---|---|---|
| Mirador | 2147 Falls Manor Lot: 65 | 3 | 2 | No | 2 | 1,937 | $704,990 | Move-In Ready |
| Beacon | 2144 Falls Manor Lot: 91 | 2 | 2 | Yes | 2 | 1,893 | $767,881 | Move-In Ready |
| Mirador | 2184 Falls Manor Lot: 81 | 3 | 2 | No | 2 | 1,937 | $796,990 | Move-In Ready |
| Mirador | 2148 Falls Manor Lot: 90 | 3 | 2 | No | 2 | 1,937 | $824,900 | Move-In Ready |
The Falls at Grand Harbor Site Plan

Photo Gallery
Contact Us Today
Community Profile Information
Driving Directions:
From I95 take 20th St (60) and head east to 58th Ave then turn left. Turn right on 53rd Street. 53rd St then turns right and becomes Indian River Blvd. Follow to Grand Harbor Blvd and Falls Circle to Falls Manor.
Community Dues/Fees:
Monthly HOA Fee: $654
One-time capital contribution: $2,033.62 for Falls Master association (HOA $1500.00 and GHCA $599.40)
Developer Site Assessment: $750.00
Mailbox Fee: $580.00
Community Services:
Community Gate, Waterfall Entry, Community Pool, Common Area Maintenance, Island Maintenance as well as lawn and irrigation maintenance and fertilization.
Community Amenities:
Community Pool and Building, Entry Waterfall, Lawn & Irrigation Maintenance, Comcast Basic Cable and Internet through Master Association. Sports Membership to the exclusive Grand Harbor Club is included with all new home sales. Enjoy golf, tennis, fitness, social events and the stunning Beach Club.
Entry and Roads:
Gated Entry
Property Manager:
Managed by AR Choice.
For additional information visit: https://portal.archoice.com/login
Distance to Mall/Shopping:
Indian River Mall - 7.2 miles Publix - 1.0 miles Vero Beach Outlets - 11.6 miles Downtown Vero Beach - 4.8 miles Vero Beach Museum of Art - 4.1 miles
Distance to Beach:
Less than 15 minutes over the Merrill P. Barber Bridge to the beaches on Hutchinson Island
Distance to Airport:
Vero Beach Regional Airport: 4.3 mi/11 mins
Melbourne Int'l Airport: 23.5 mi/35 mins
Orlando Int'l Airport: 96.4 mi/1 hr 30 mins
Palm Beach Int'l Airport: 81.9 mi/1 hr and 23 mins





